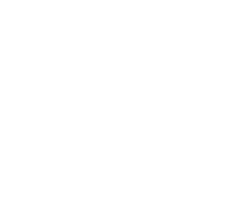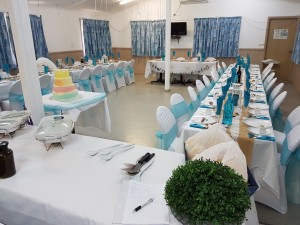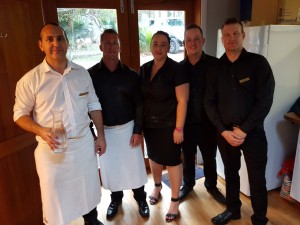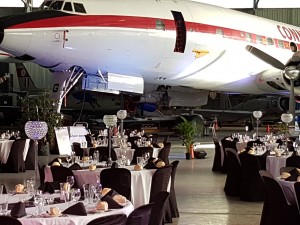Pyree School of Arts, Berry on the NSW south Coast, http://www.pyreehall.org.au/
If you are looking for a great wedding Caterer to cater for your big day, you can not go past A Class Catering
The 2016
The original structure was built in 1894 by Mr. Joseph Kennedy and painted by Mr. Cordery, consisting of a main hall and two rooms at the southern end – a library and storage room. A stage was built across the southern end of the main hall with a curtain that could be lowered in front of the stage. The building was built using locally cut hardwood, standing on wooden blocks but due to a termite infestation in the early 1900’s, replaced with sandstone piers by Mr. Green in 1925 which were obtained from a demolished hotel in Terara.
Exterior of the building is covered with galvanized corrugated iron, originally left unpainted, which would have been imported into Australia, is a heavy gauge and wider corrugation pitch than the modern pitch. Interior walls were lined with tongue and grooved softwood timber and the joinery finished in a colonial style mould. The floor of the main hall is locally cut 6 inch by 1 inch hardwood, butt jointed and because of shrinkage it had to be re laid in 1895.
An extension was added across the front of the building in 1902, by Mr. R Henry consisting of a entrance way in the centre, a cloak room on one side and a library on the other side. The cloak room was made into a refreshment room in 1909 and back to a Men’s cloak room in 1919. A room at the southern end of the hall was made into a ‘Boxing Room’ at a later time.
1921 saw the hall painted on the inside and the door on the western side of the building removed. 1925 another extension of the hall was undertaken which involved removing the original stage and internal walls and extending the building 25 feet to the south, rebuilding the stage and adding a refreshment room and two dressing rooms.
A smaller stage was built in the north east corner of the main hall in 1934 by Mr. M.J. Coulthart for the orchestra, and in 1936 the roof was painted with ‘Ferrosol’ paint in an aluminum colour by Mr. J. Green.
An ‘engine house’ was built in 1934 at the southern end of the building to house the electricity generating plant, this was later demolished in 1944 and sold to Mr. Herne. A new front fence with timber posts and rails and chainwire panels were erected in 1951.
The exterior of the building was painted by Mr. J. Rainsford in 1952, the corrugated iron was painted red and the woodwork cream. The committee decided on the colours, motion moved by Mr. Tom Caddell and seconded by Mr. Jim Miller. In 1985 the roof was resheeted with green colourbond corrugated iron.
Major renovations took place in 1982 with toilet facilities moved inside the hall, the stage removed and the floor built to the same level as the main hall to enable better access to the kitchen area.
In 1994 the exterior walls were repainted ‘Indian Red’ and joinery white with the assistance of the South Nowra Rotary
Brides choice award winners best wedding caterer, would be happy to give you a quote for your reception
We have Catered for many weddings and events on the the South coast of NSW from Wollongong Nowra to Eden
check out our website www.aclasscatering.cm.au for all menus and prices, or follow us on Facebook page A Class wedding Catering






